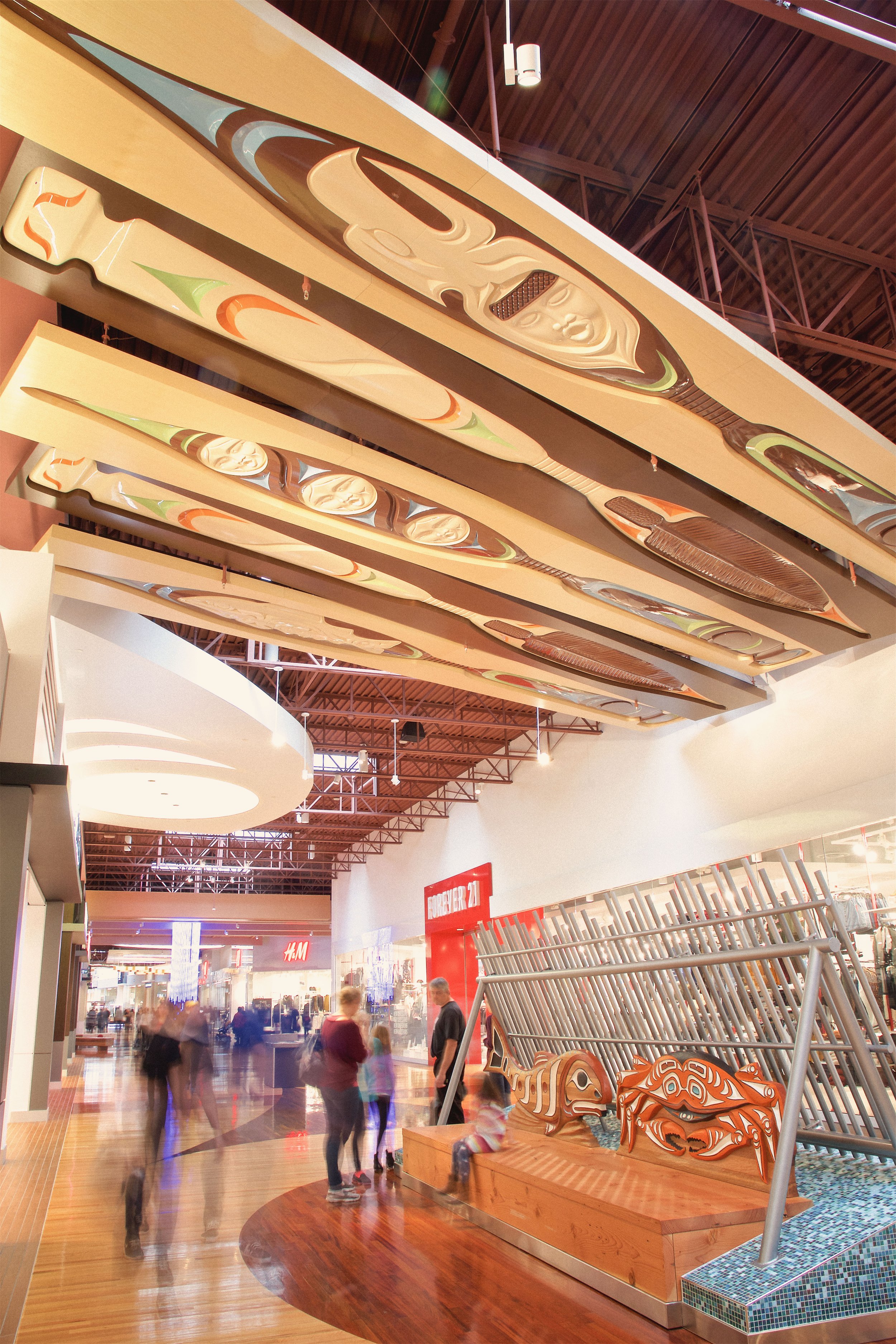TSAWWASSEN MILLS
Planning and building 14 unique iconic features that are aligned with the architect’s vision is only possible with early engagement of Heavy’s PLAN—BUILD process, intensive knowledge of different materials and thorough understanding of construction design.
Our Approach
We worked with Ledcor to realize JPRA Architects’ vision of 14 features that shape the visual identity of the themed Mills Mall in British Columbia’s lower mainland.
The Opportunity
Heavy was engaged early on to develop a construction methodology for 14 unique features involving dozens of different materials and finishes.
Initially, Heavy manufactured samples and mock-ups to ensure that the owner, Ivanhoé Cambridge, and consultants were happy with the quality they were receiving, after comparing different materials and processes. Upon approvals, the communication with Ledcor became even more imperative, as the coordination with themselves as the General Contractor and the other trades on site was critical to execute for the completion date. Throughout all stages of the process, Heavy worked collaboratively with the project team to ensure the nuance of each piece was accounted for, allowing our team to execute at the highest level on these iconic features.
| TSAWWASSEN MILLS FEATURES |
|---|
| DESIGNER — JPRA Architects, Stantec |
| CLIENT — Ledcor Construction for Ivanhoé Cambridge |
| PLACE — Tsawwassen Mills Mall | Tsawwassen, BC, Canada |
| MATERIALS — Steel, Weathering Steel, Glass, Coatings, Brass, Fibre-Reinforced Plastic, MDF Panel, Lighting, EPS Foam |










