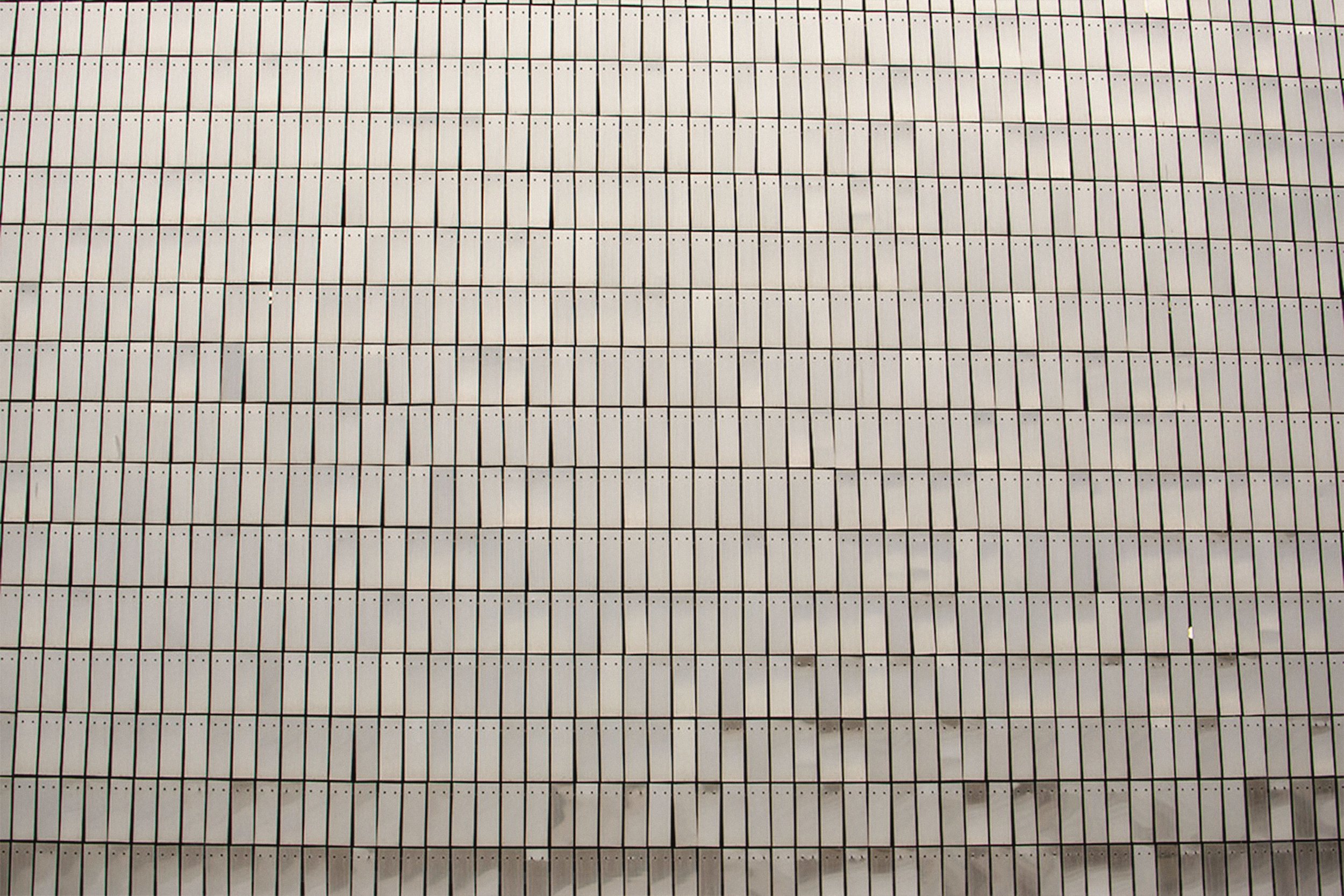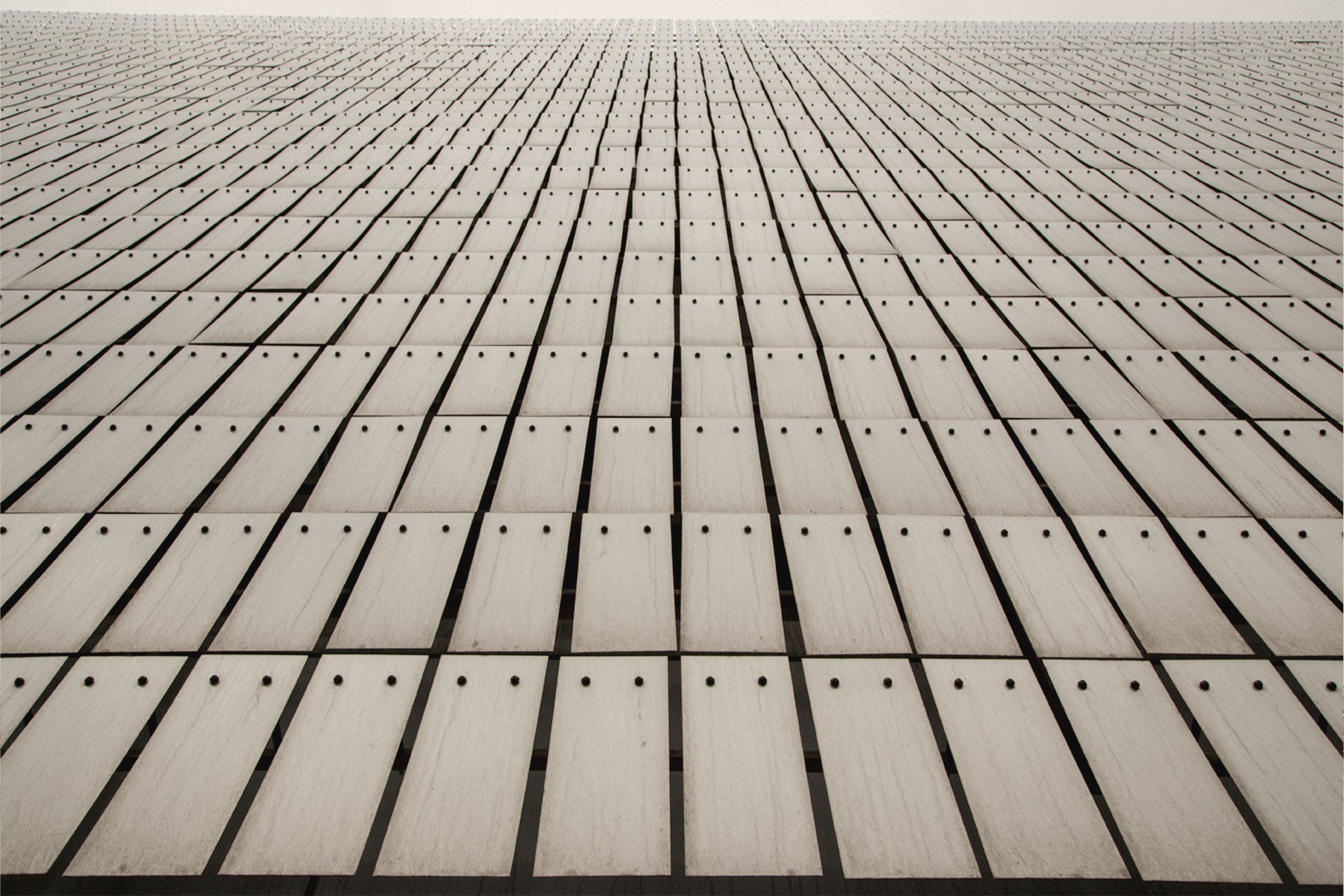
Kinetic Façade breathes life into U of C downtown campus.
Look up to see a vertical sea of movement with Ned Kahn’s contribution to the Calgary architectural landscape.
The Opportunity
For Kinetic Façade, Heavy worked closely with the artist and client to ensure their bold vision for a mesmerizing exterior feature wall was executed on-time and on-budget.
The Approach
Conceptualized by internationally renowned artist Ned Kahn, the façade consists of 4,080 brushed stainless steel flappers cladding a renovated parkade. Nylon standoffs allow each plate to move independently with the wind for a kinetic effect.
Eight outriggers were attached to each of the existing building’s 5 main columns. A large, galvanized mild steel beam, extending the length of the building along the top parapet, was attached to the top of the outriggers and the building. Clip plates and angle were used to bolt 20 stainless steel frames to the beam. 8,160 custom nylon standoffs secure the 4,080 brushed stainless steel flappers to the frames.
| KINETIC FAÇADE |
|---|
| DESIGNER — Ned Kahn |
| CLIENT — Graham Construction, Northwest Healthcare Properties |
| PROJECT TYPE — Public Art |
| LOCATION — University of Calgary downtown campus, Calgary, AB, Canada |
| MATERIALS — Stainless steel, nylon standoffs, galvanized steel framework |
| SCOPE — PLAN—BUILD™ |
10.10.15—1000 — 51.046, -114.082
03.12.16—1200 — 51.046, -114.082
10.10.15—1000 — 51.046, -114.082
10.10.15—1000 — 51.046, -114.082

Check out some more work from the Kinetic Façade artist at nedkahn.com.
More highlights from our portfolio













