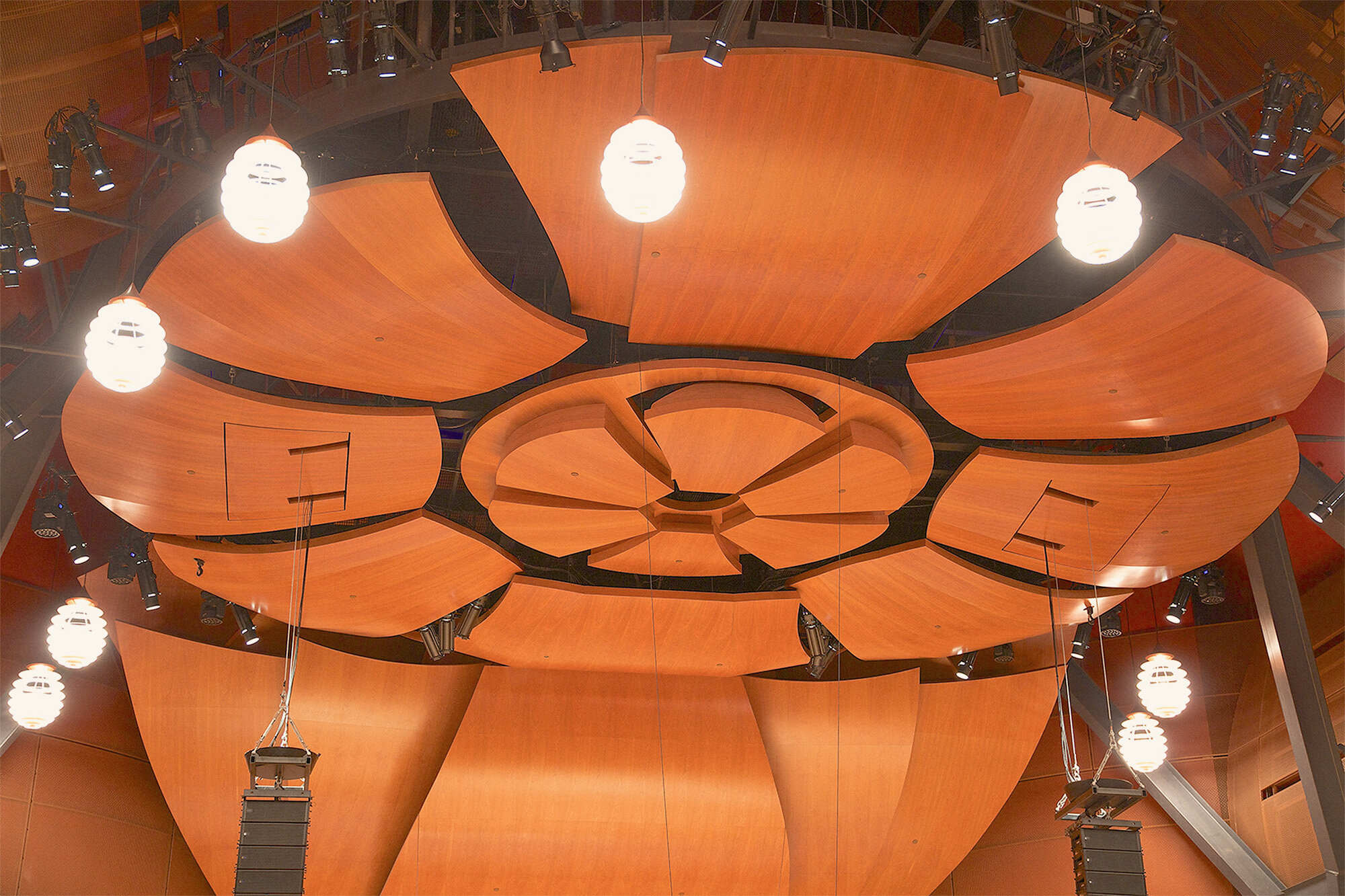
No cookie-cutter concert hall.
A world-class entertainment venue that attracts musicians from around the globe.
The Opportunity
Work closely with the architect and the construction teams to help bring Mount Royal University’s performance space to life.
The Approach
Our team had the opportunity to engage with the client early on in the project, which meant we could share our extensive knowledge of design, manufacturing, and installation.
We took on the design, manufacture, and installation of the curved panels at the back of the stage, the “rose” panels hanging from the ceiling, the panels with embedded lights that line the balconies, and the structural steel that holds everything in place.
Post installation, the team continued to work closely with the acoustical technician to adjust the panel orientation.
| BELLA CONCERT HALL ACOUSTICS |
|---|
| DESIGNER — Pfeiffer Partners Architects Inc. |
| CLIENT — CANA Construction for Mount Royal University |
| PROJECT TYPE — Architectural Feature |
| LOCATION — The Bella Concert Hall, part of the New Conservatory at Mount Royal University |
| MATERIALS — Steel, Wood (Cherry Veneer, MDF & MDO), Cloudcrete |
| SCOPE — PLAN—BUILD™ |
12.03.15—1855 — 51.011, -114.128
08.16.19—1156 — 51.011, -114.128
03.03.16—1351 — 51.011, -114.128
08.16.19—1123 — 51.011, -114.128
08.16.17—1123 — 51.011, -114.128

Check out some more work from Bella Concert Hall designers at pfeifferpartners.com.
More highlights from our portfolio














