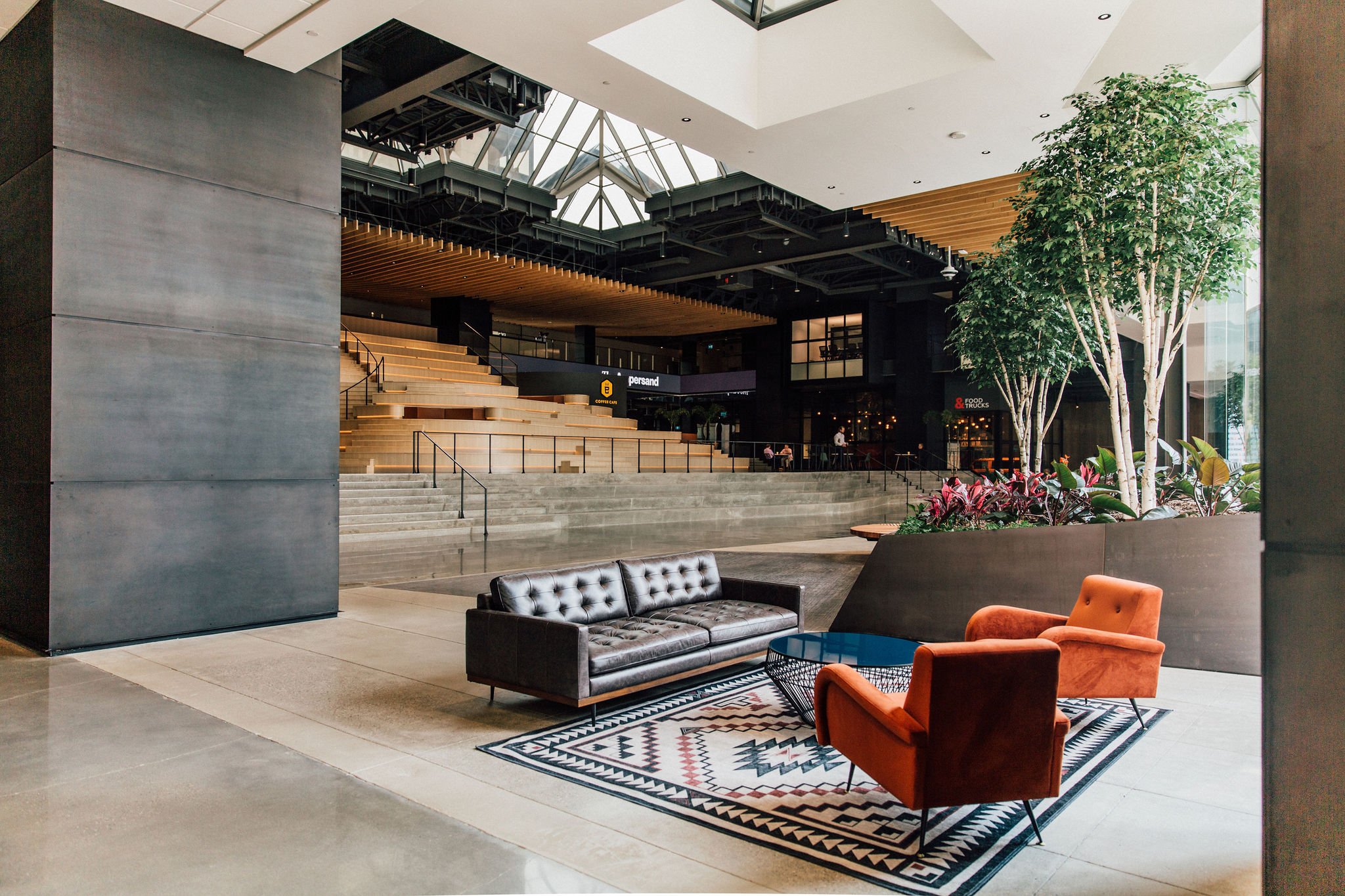
The Ampersand building is a beautiful newly refurbished space in the heart of Calgary’s downtown
Revolutionizing what the modern workplace can be, The Ampersand boasts 57,000 square foot of amenities and Heavy is proud to have been a part of this incredible project.
Our Approach
Heavy was engaged by Gibbs Gage and EllisDon to handle several blackened steel elements throughout the refurbished Ampersand.
The Opportunity
Our experienced project management and design team worked closely with the architect and general contractor to ensure Gibbs Gage Architect’s vision was maintained throughout the entire process. Along with construction drawings, engineer approval, material procurement, site-coordination, the Heavy team managed all of the fabrication and installation of these timeless blackened steel elements.
Heavy leveraged our mock-up process to guarantee the desired blackened finish was achieved and could be successfully repeated throughout. This proving-out process allows us to dial in the exact level of blackening desired by the architect and client, removing the typical roadblocks for custom projects like this, while providing predictability at every step along the way.
| THE AMPERSAND |
|---|
| DESIGNER — Gibbs Gage Architects |
| CLIENT — EllisDon, Aspen Properties |
| PLACE — Calgary, AB, Canada | MATERIALS — Blackened steel |
| SCOPE — BUILD |
12.17.21—1105 — 51.050, -114.064
12.17.21—1055 — 51.050, -114.064
12.17.21—1115 — 51.050, -114.064
12.17.21—1125 — 51.050, -114.064
12.17.21—1108 — 51.050, -114.064

For more information about The Ampersand designers, check out gibbsgage.com.
More highlights from our portfolio














