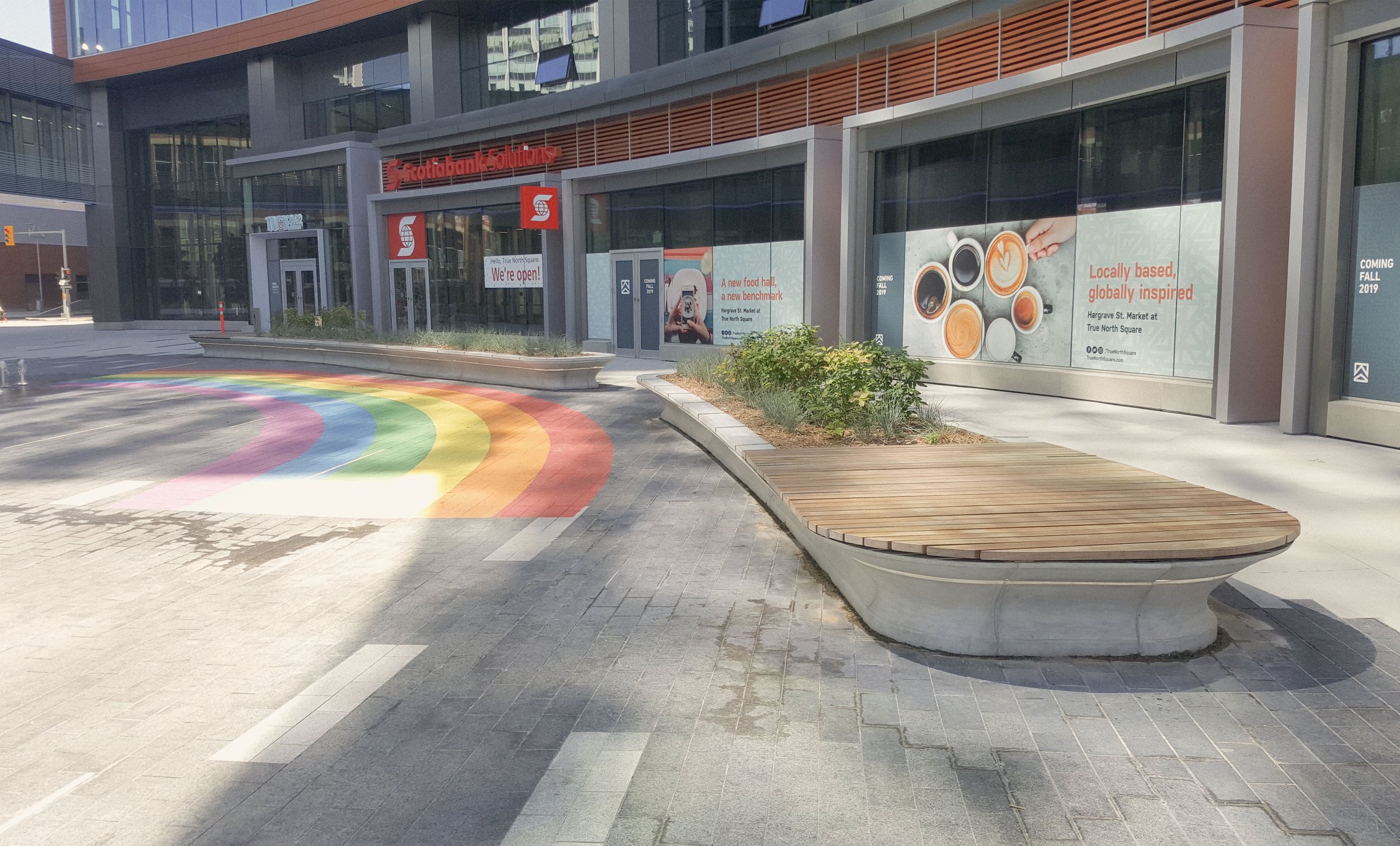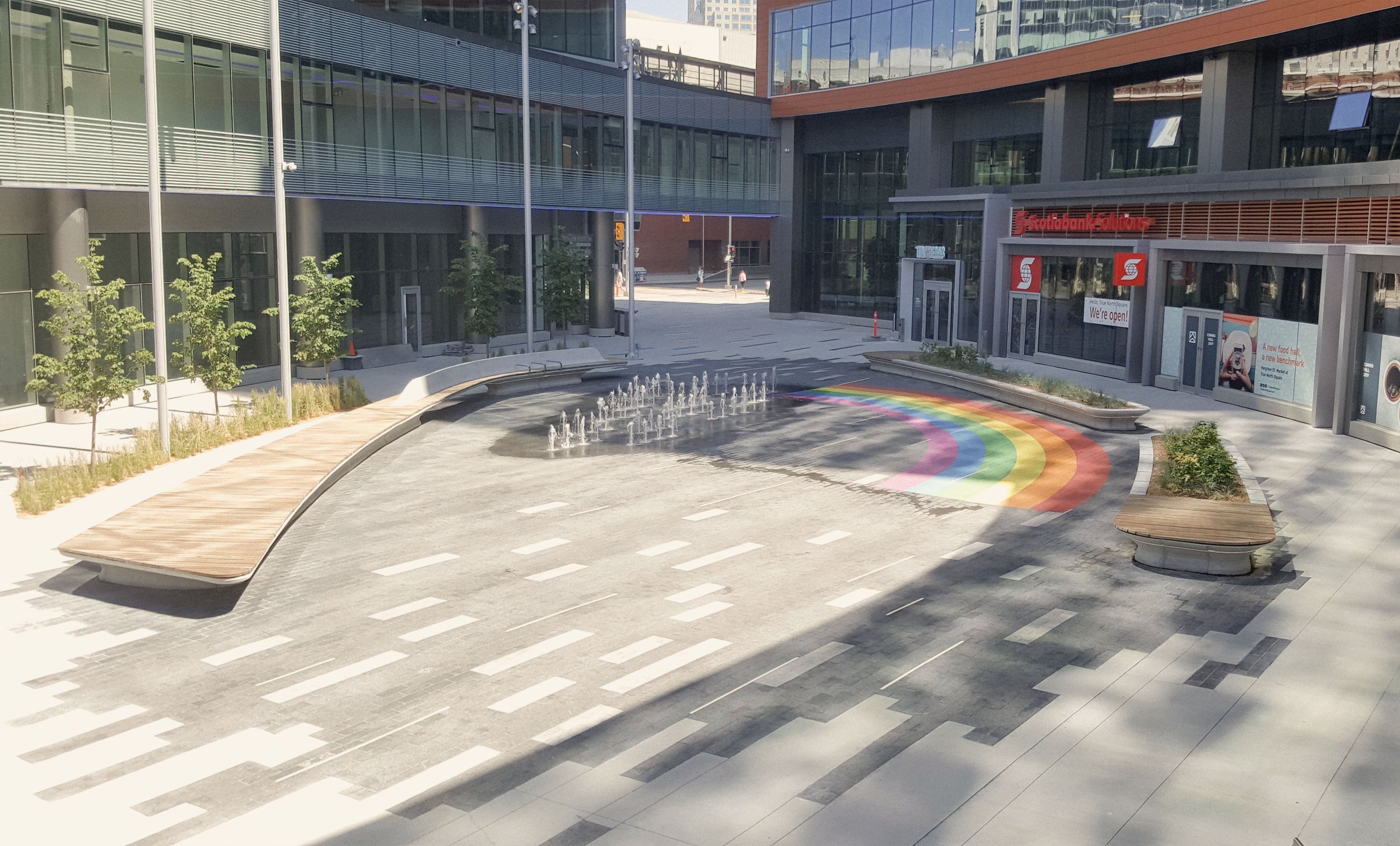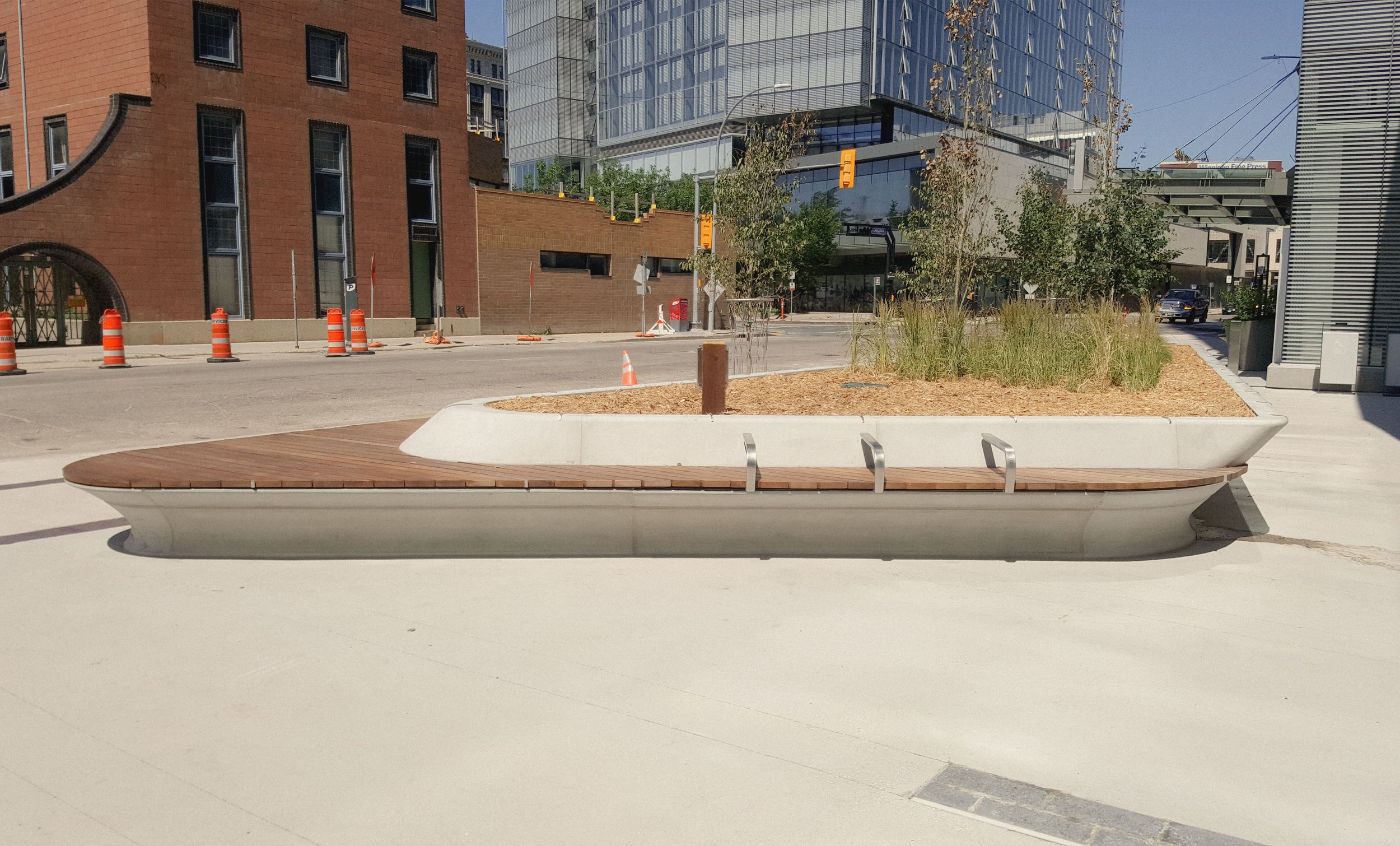
Central location transformed through
PLAN—BUILD™.
Through our glass-fiber reinforced concrete expertise in tandem with our knowledge of complex 3D modeling, Heavy’s PLAN—BUILD™ process was in full effect for the True North Square benches!
The Opportunity
Transformative to Winnipeg and in the most strategic downtown location, True North Square features four towers spanning over one million square feet of Class A office, residential, retail, hotel and public space.
The Approach
Heavy collaborated with PFS Studio and the project team to bring their placemaking vision for plaza to life, carefully considering how the mixed-use space will be used and experienced.
The benches were designed using complex, curvilinear geometry and constructed using Cloudcrete to ensure that the integrity of the design was maintained while also providing a flexible, low cost, high quality alternative to cast concrete.
| TRUE NORTH SQUARE |
|---|
| DESIGNER — PFS Studios |
| CLIENT — PCL Construction for True North |
| PROJECT TYPE — Landscape Architecture |
| PLACE — Winnipeg, MB, Canada |
| MATERIALS — Cloudcrete, yellow balau wood, structural steel framework |
| SCOPE — PLAN—BUILD™ |
07.29.20—1300 — 49.891, -97.144
07.29.20—1000 — 49.891, -97.144
10.20.19—1400 — 50.971,-113.957
07.29.20—1500 — 49.891, -97.144

To find out more about the True North Square designers, visit pfsstudio.com.
More highlights from our portfolio













