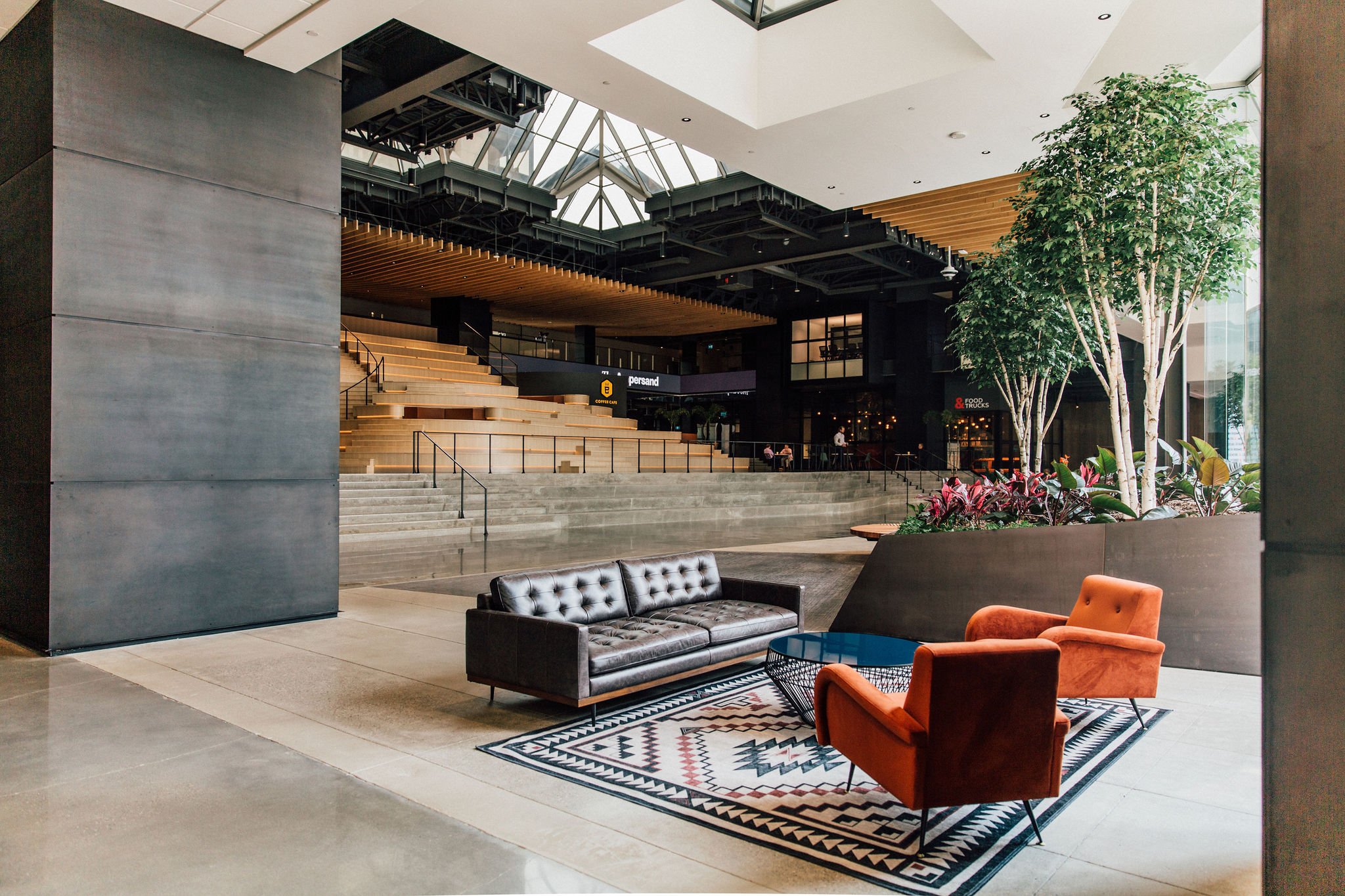CANADA’S LARGEST FIREPLACE
Heavy created Canada's largest fireplace as the centrepiece gathering place in the BMO Centre lobby.
TELUS LIVING WALL
Telus Sky Living Wall Architectural Feature - BIG and Dialog’s vision included a sleek, eye-catching 8-storey living wall accompanied by beautiful yet functional, seamless atrium stair.
GLENBOW REIMAGINED CLADDING
Calgary’s Glenbow Museum was built in 1973 in a bunker-like style that prevented any natural light into the space - and without an external front door. The Heavy team is working in creative partnership with the architects at DIALOG to reimagine the facade of this historic building.
TELUS SKY SPIRAL STAIRCASE
Designed in close collaboration with Hindle Architects, this feature stair connecting the top two floors of Telus Sky utilizes Heavy’s unique PLAN—BUILD™ process to bring together the right expertise and create what has been described as “the best piece of construction in the city”.
BMO CENTRE PAVILION LIGHTS
The BMO Centre Expansion project will be Western Canada’s largest convention centre and a key gathering place for the world-famous Calgary Stampede.
VEIL AT FIRST LIGHT
One of the largest permanent installations of a single artwork in downtown Seattle, the Veil by John Hogan is changing the way we experience glass art at this immense scale.
TAZA RESERVOIR FENCE
The Taza Water Reservoir fence is an award-winning structure that symbolizes the cultural importance of water to the Tsuut'ina nation.
BELLA CONCERT HALL
Mount Royal University’s Bella Concert Hall transformation into a world-class performance venue.
KINETIC FACADE
Kinetic facade breathes new life to University of Calgary downtown campus. Look up to see a vertical sea of movement with Ned Kahn’s contribution to the Calgary architectural landscape.
BERGERON CENTRE WINDOW FRAMES
The Bergeron Centre in Toronto’s York University is designed to take the shape of a cloud, with the exterior design resulting from an algorithm produced by ZAS Architects. Heavy took on the challenge of creating the unique window pods to bring this vision to life.
STUDIO BELL
Studio Bell is a gathering of resonant vessels that stand as sentinels to Calgary’s East Village.
SIMONS STAIRS
Two completely unique sets of stairs, meant to inspires visitors to the Simons store in Calgary’s downtown core. Heavy is proud to have helped facilitate these beautiful architectural showpieces through our PLAN—BUILD™ process.
LIGHT CHOCKS
The Queens Marque Light Chocks are an architectural feature designed to invoke a wall of light house lenses, illuminating passers-by and invoking a sense of maritime pride for residents and visitors alike.
SIMON’S CANOPY
Simon’s canopy was designed by McKinley Burkhart to draw attention to the revitalized Lancaster Building, Calgary’s first ever skyscraper.
4TH STREET UNDERPASS
4th Street Underpass is a futuristic and interactive installation melded into a city-defining underpass.
PLATFORM CALGARY CLADDING
Platform Calgary brings together Alberta-based startups to foster entrepreneurs at all stages of their journey.
THE AMPERSAND
The Ampersand revolutionizes what the modern workplace can be, boasting 57,000 square feet of amenities in Calgary’s downtown.



















